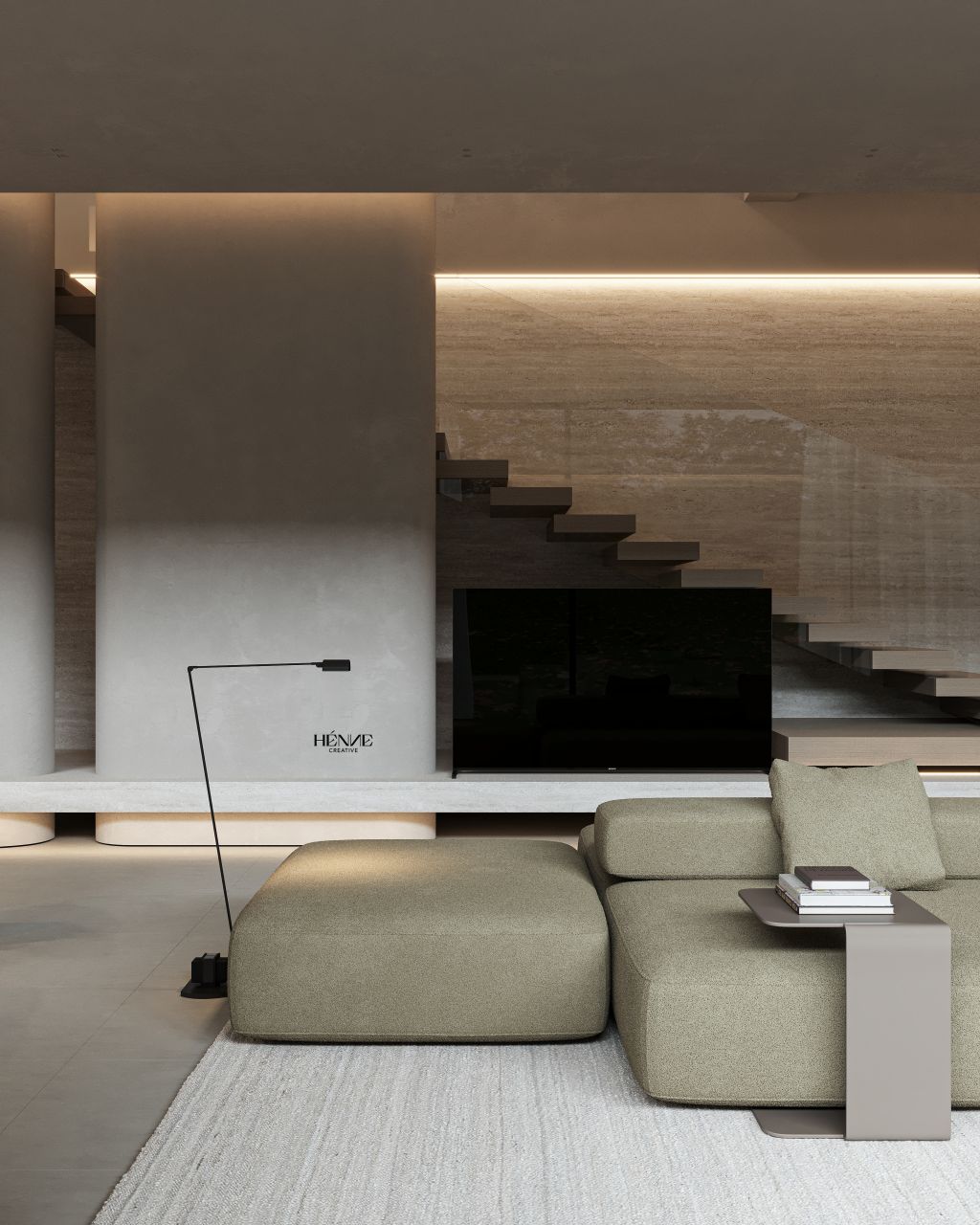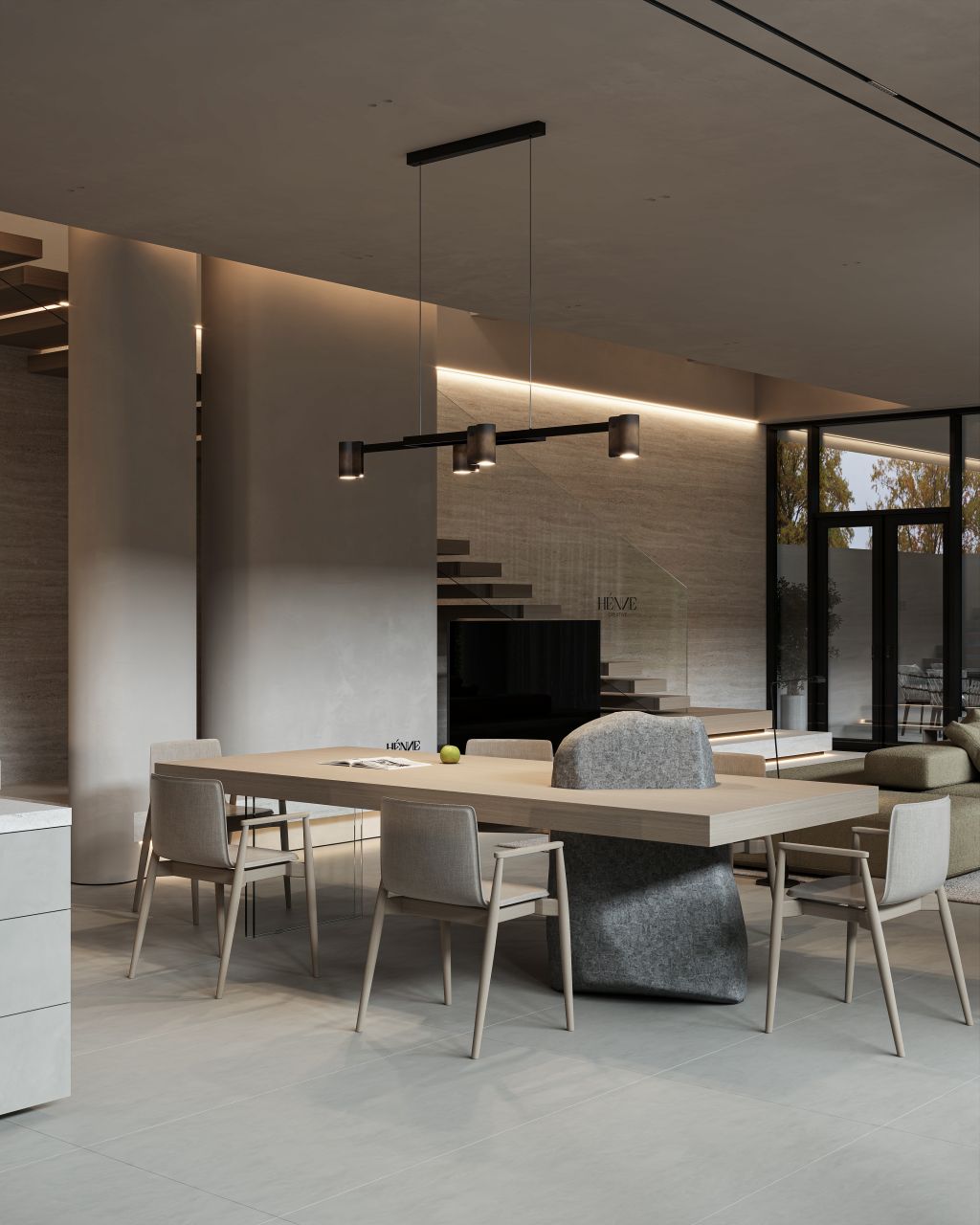
Design Objective
Where Modern Serenity Meets Sculptural Design
Designed by HENNE CREATIVE
Nestled along the tranquil shoreline of Malibu, this private residence completed in 2025 is a testament to the harmony between contemporary architecture and coastal calm. Designed by HENNE CREATIVE, the space offers a deeply intentional experience that celebrates stillness, light, and form.
The open plan layout embraces clarity and cohesion, allowing natural light to flow freely throughout. Every detail is curated to reflect quiet sophistication: soft geometries, a neutral color palette, and tactile materials work in seamless concert. From floor to ceiling, natural stone textures and warm wood tones build a calm visual rhythm across the space.
The living area features a sculptural modular sofa that invites conversation while anchoring the spatial narrative. Behind it, a floating staircase highlighted by integrated linear lighting becomes an architectural statement, elegantly connecting levels without visual clutter.
The kitchen and dining space are understated yet refined. Handleless cabinetry blends into the background, while the island serves as a clean centerpiece. A custom dining chair with textured upholstery offers a subtle sculptural moment at the table one of the project’s signature design notes.
Design Language:
Minimalist, tactile, and serene with a focus on volume, light, and material honesty.
Material Palette:
Travertine inspired surfaces, natural oak, boucle and linen textiles.
Lighting:
Embedded linear LEDs and minimalist pendant lighting accentuate the architecture without overwhelming it.
This home is not merely a living space; it’s a spatial philosophy an invitation to slow down, to live intentionally, and to feel grounded in simplicity. At HENNE CREATIVE, we design spaces to be felt, not just seen and Malibu House is one of our purest expressions of that vision.







